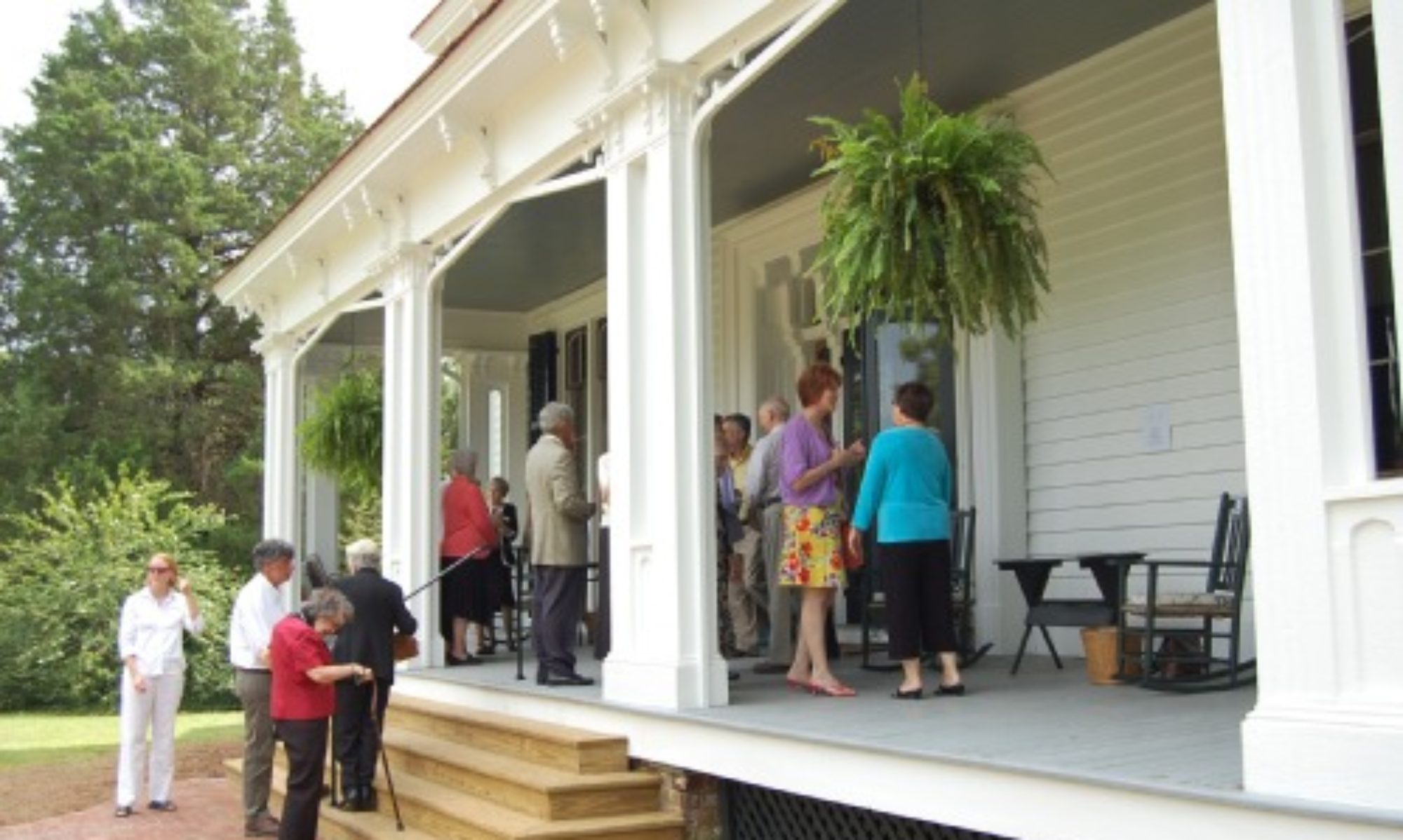Cherry Hill, a mid-nineteenth century plantation home in Warren County, North Carolina, was built for Marina Williams Alston, widow of George W. Alston, and their three young sons.
The Alston family had previously lived in an 18th century house some distance behind the present house site. That house (no longer standing) was formerly the home of George’s uncle, William Alston.
Cherry Hill was inherited by the youngest of George W. Alston’s sons, who also bore his father’s name. It was from his descendants that Edgar Thorne, his grandson, purchased the place. He subsequently deeded the house and 14 acres to the Cherry Hill Historical Foundation, retaining a life interest for himself and his sister, Elizabeth Johnson.
The house is typical of houses built in the 1850’s by Jacob W. Holt, builder who came to Warrenton from Prince Edward County, Virginia, before 1845. In Warrenton he established the largest construction firm in North Carolina. This is not surprising when we consider that in the 1850’s Warren County was the wealthiest county in the state.
John A. Waddell had come from Virginia in the Holt establishment and worked with Holt, probably as an overseer or master builder, until some time in the 1850’s, when he became independent. A record of payment to John A. Waddell, evidently for the building of Cherry Hill, is preserved in the Archives in Raleigh. It implies that the home was completed in 1858.
The affluence of the 1850’s and the great zest for entertaining motivated the planters to want large and commodious houses. It was a time when things Italianate were much in vogue, and the main features of the house – the low roof, the wide bracketed cornice, the large double windows, and the long porch – are derived from Italian villas but are here incorporated with a traditional axial plan.
These houses were invariably located in large groves. Breezes were cooled in the dense shade of oak or hickory before entering the house.
Entertaining at Cherry Hill was done largely in summer when roads were passable. The long porch with balustraded deck on the roof and the two gazebos which originally stood in either corner of the front garden afforded areas of coolness in hot summer weather. The house itself was oriented to the prevailing breeze, which was funneled by the recessed back porch into the central hall. In the reception rooms, the bay windows reached out to capture the breeze, and the ceilings were kept as high as the economy permitted. This was the time when southern hospitality was at its best, and one has only to note the large and elaborate moldings around the front door to see a local builders way of saying welcome.
On the interior, the front half of the house (two reception rooms downstairs, two guest rooms upstairs) was given over to entertaining. The front stair, wide enough for hoop skirts, accommodated the guests. The back stair led to the boys’ rooms in the rear. The louvered doors in the hall acknowledged this distinction in the two areas of the house, yet permit the breezes to circulate.
The woodwork is kept very simple; it is either painted white or subtle Victorian tonalities, or painted to imitate wood grain or marble. The tradition of this graining goes back to the 18th century but appealed very much to the Victorian taste for artificiality. The marbled baseboard in the parlor and the rosewood graining on the parlor door are good examples.
The drapery in the parlor (raw silk brocade) and some of the furniture are original. The remainder has been acquired through time. The house was lived in by the Alston family until 2004. Reflecting changing tastes and economic conditions, it records the continuum of time.
Four outbuildings remain on the property. The wash house, lumber house, and smoke house are original. The kitchen building is a reproduction that was done to replace the original one that burned.
Edgar Thorne died in 2004. It was his dream that the Cherry Hill Historical Foundation continue the classical concert series that he and his sister began in the 1970’s. To that end, he bequeathed the remaining 450+ acres of Cherry Hill property to the Foundation in the hope that careful timber management would provide income to support the Foundation endeavors.
The house is on the National Register of Historic Places.
